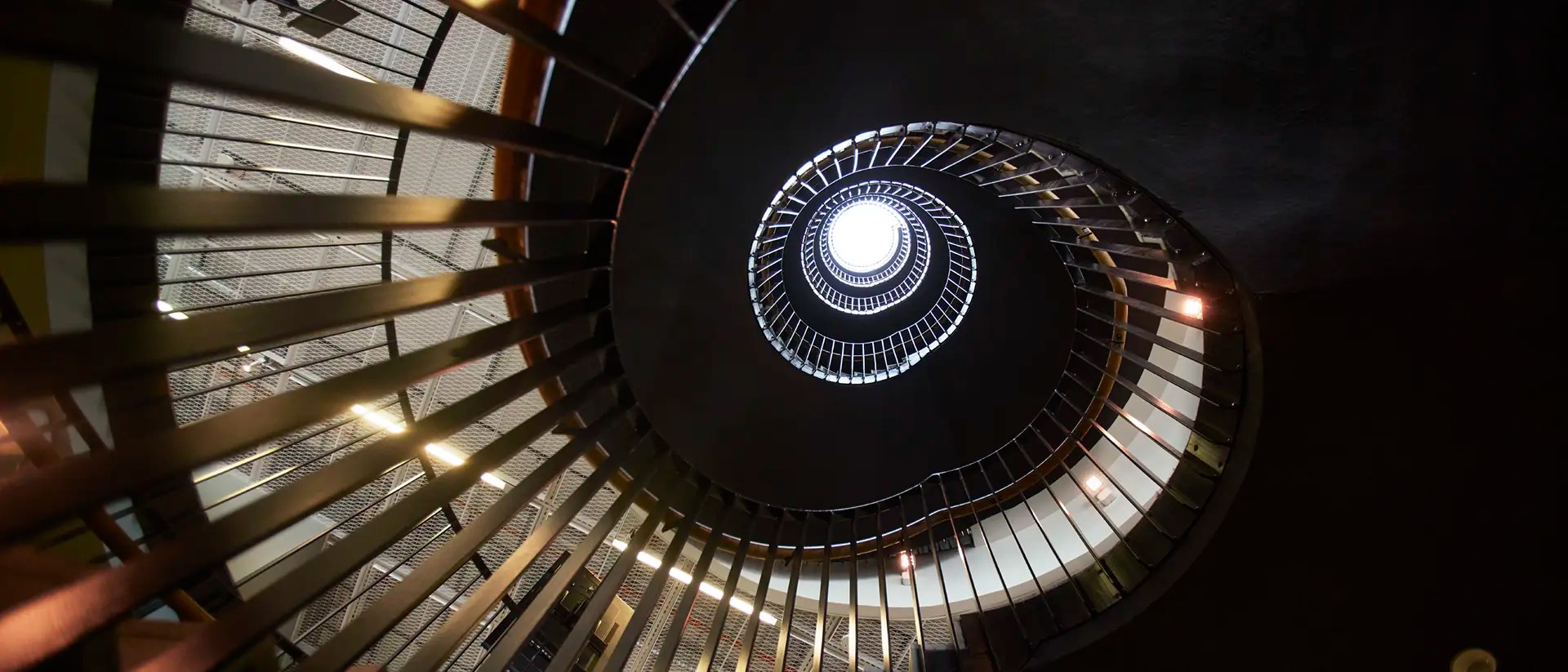
Centrum
Våra centrumbildningar samlar kompetens inom olika specialområden i samverkan med akademi, det offentliga samhället och näringslivet. Här listar vi dem alla.

Våra centrumbildningar samlar kompetens inom olika specialområden i samverkan med akademi, det offentliga samhället och näringslivet. Här listar vi dem alla.