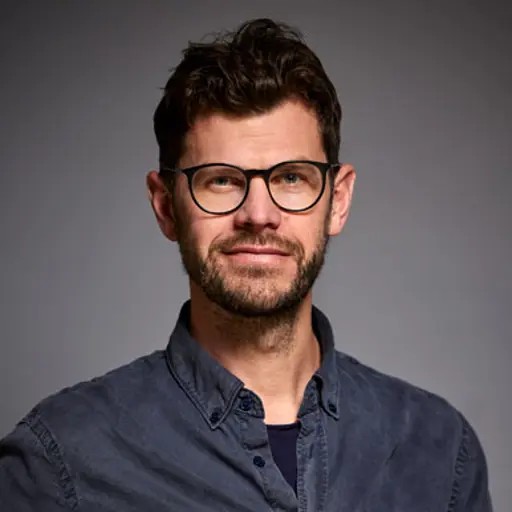Course syllabus adopted 2022-02-17 by Head of Programme (or corresponding).
Overview
- Swedish namePlanering och gestaltning för hållbar utveckling i lokalsamhället
- CodeARK174
- Credits22.5 Credits
- OwnerMPDSD
- Education cycleSecond-cycle
- Main field of studyArchitecture
- ThemeArchitectural design project 22.5 c
- DepartmentARCHITECTURE AND CIVIL ENGINEERING
- GradingTH - Pass with distinction (5), Pass with credit (4), Pass (3), Fail
Course round 1
- Teaching language English
- Application code 17113
- Maximum participants32
- Open for exchange studentsYes
- Only students with the course round in the programme overview.
Credit distribution
Module | Sp1 | Sp2 | Sp3 | Sp4 | Summer | Not Sp | Examination dates |
|---|---|---|---|---|---|---|---|
| 0117 Project 9.5 c Grading: TH | 9.5 c | ||||||
| 0217 Project 13 c Grading: TH | 13 c |
In programmes
- MPARC - ARCHITECTURE AND URBAN DESIGN, MSC PROGR, Year 2 (elective)
- MPDSD - ARCHITECTURE AND PLANNING BEYOND SUSTAINABILITY, MSC PROGR, Year 1 (compulsory elective)
- MPDSD - ARCHITECTURE AND PLANNING BEYOND SUSTAINABILITY, MSC PROGR, Year 2 (compulsory elective)
Examiner
- Nils Björling
- Senior Lecturer, Urban Design and Planning, Architecture and Civil Engineering
Eligibility
General entry requirements for Master's level (second cycle)Applicants enrolled in a programme at Chalmers where the course is included in the study programme are exempted from fulfilling the requirements above.
Specific entry requirements
English 6 (or by other approved means with the equivalent proficiency level)Applicants enrolled in a programme at Chalmers where the course is included in the study programme are exempted from fulfilling the requirements above.
Course specific prerequisites
Qualification for the master programme or Civil and Environmental Engineering or Human Geography with a profile in planning or Bachelor of Science in Conservation, with major in Integrated Conservation of Built Environments.Aim
The thematic of the design studio is planning and design for sustainable development in a small or medium sized municipality in Sweden. The aim of the studio is:- to increase knowledge and understanding of the planning and development problems as well as possibilities of small and medium sized municipalities/communities/towns in the perspective of sustainable development.
- to train the ability to describe, analyse and interpret a local situation in a broad perspective, including spatial and architectural characteristics as well as environmental, social and economic aspects.
- to, with a point of departure in an understanding of place, in a local as well as in a broader context, work out and try visionary principles of planning and design of spatial structures and the built environment, in support of a sustainable development.
Learning outcomes (after completion of the course the student should be able to)
Be able to describe and discuss different perspectives on planning and design for sustainable development in small and medium sized municipalities/towns.Be able to describe and discuss different approaches to sustainable urban-rural development.
Be able to use analytical methods and tools for the inventory and analysis of a local situation, especially concerning urban structures and the built environment.
Be able to design and assess strategies and concrete proposals for local sustainable development.
Be able to combine knowledge from different disciplines and sectors in proposals for actions and measures in design for sustainable development and combine scientific and artistic approaches in the design process.
Be able to motivate different proposals with reference to scientific, or experience-based, knowledge and value-based arguments.
Be able to visualise and communicate different proposals for clients, stakeholders and experts in different stages of the design process.
Be able to critically search for information and assess the quality of different sources of information.
Content
The studio is divided into three parts:Part A focuses on understanding and analysing a local situation, also in a larger geographical and functional context, identifying local development objectives and work on comprehensive planning and design strategies in support of a sustainable development.
Part B contains work on planning and design projects that can support the objectives and strategies developed in part A. These projects may be carried out at different spatial levels. Planning and design projects are developed individually or in smaller groups.
Part C (last 1-2 weeks), contains work on an exhibition and presentation on site for local stakeholders and inhabitants.
Methods and tools will be introduced and applied for:
Analysis of a local situation concerning natural conditions, the built structure an social formal and informal institutions as well as the different perspectives and values of local stakeholders.
Analysis of driving forces and trends, for example in relation to spatial transformation, in a broader context.
Analysis of Strengths, Weaknesses, Opportunities and Threats in the perspective of sustainable development.
Identifying local development objectives and developing adapted strategies for planning and design.
Setting up a programme for a planning and/or design project based on the strategies developed within the course.
Developing a project according to the programme.
Communication, presentation and exhibition on site for local stakeholders and inhabitants.
Organisation
This is a full-time study design studio. The number of participants in the studio is limited. As the studio is within the master-s programme Architecture and planning beyond sustainability (MPDSD), students who are enrolled in MPDSD will have priority.The design studio includes on site activities in a small or medium-sized municipality/community/town in Sweden in close cooperation with local authorities and stakeholders. The assignments will be carried out in groups and individually. The work on the course assignments will be supported by lectures, literature, seminars and field studies.
Literature
A list of compulsory and reference literature/study material will be presented at the start of the design studio.Examination including compulsory elements
To pass the studio the following is required:Attendance and active participation at lectures/seminars.
Active participation in group work, presentations and cross-critics.
Delivery of course assignments fulfilling the requirements regarding content and presentation of the assignments respectively.
Active participation in exhibition/presentation on site.
The course examiner may assess individual students in other ways than what is stated above if there are special reasons for doing so, for example if a student has a decision from Chalmers about disability study support.
