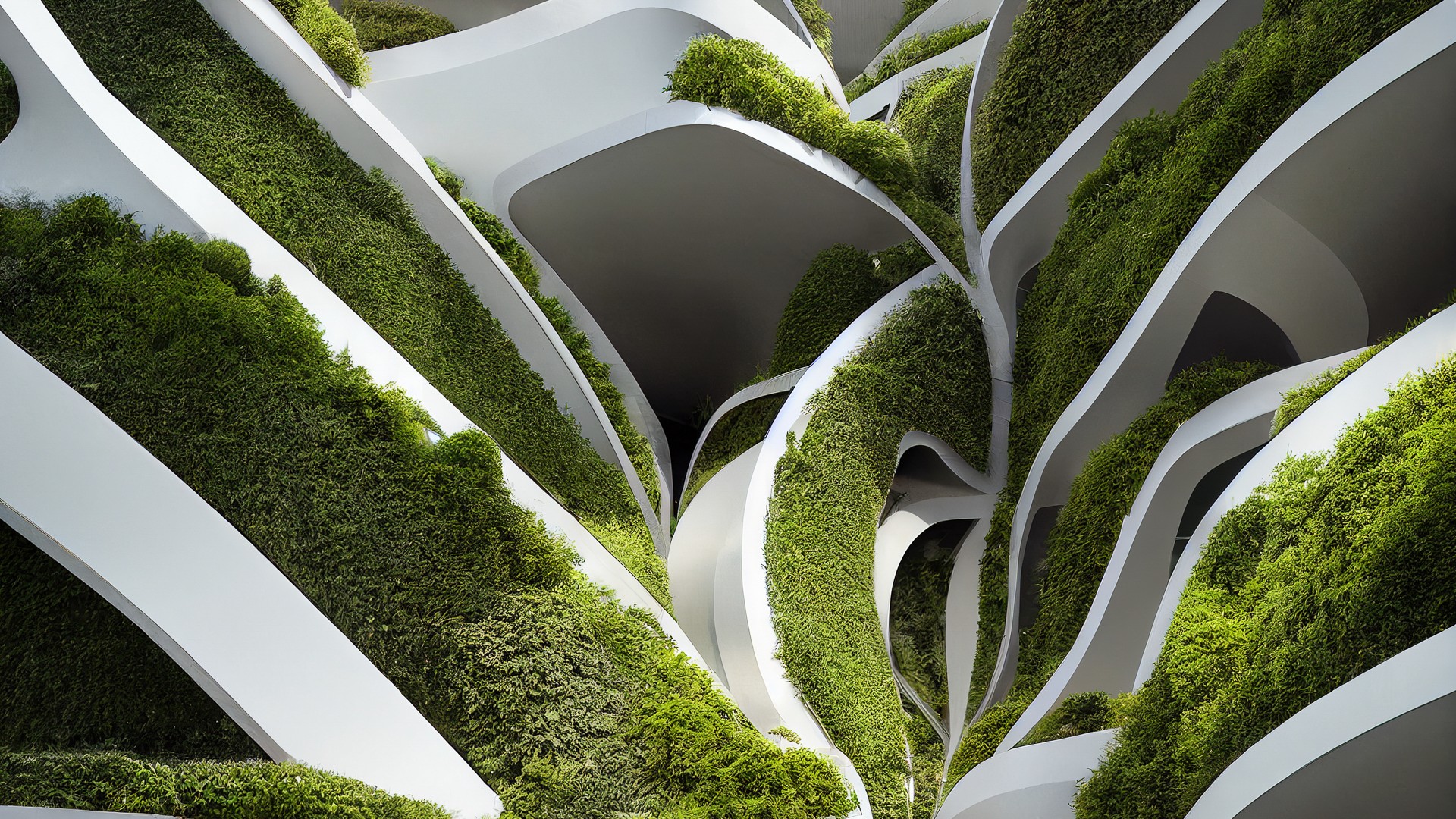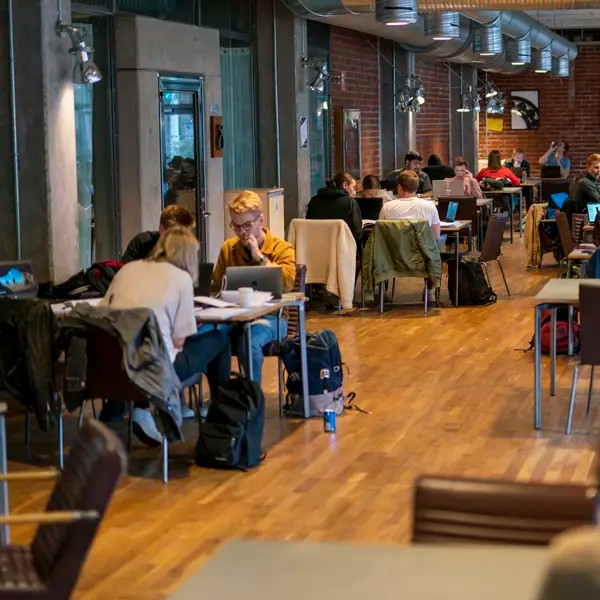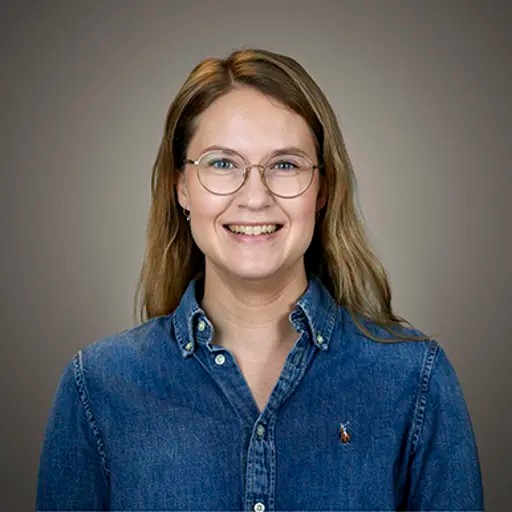
The fields of architecture and urban design are central to some of the most pressing societal, environmental, and cultural challenges currently facing humanity. Graduates in this field need to master a wide range of skills, from design, engineering, and technology to critical thinking.
This master’s programme emphasises a research-oriented approach, anticipating future challenges for architects and urban designers. The profile is both practical and design-led, academic as well as theoretical. You will be prepared for an incredibly rewarding and exciting career in architecture and urban design, both internationally and in Sweden.
Architecture and urban design master's programme at Chalmers
The master’s programme in Architecture and urban design will give you the skills and knowledge needed to practice architecture and urban design professionally. The programme emphasises a research-oriented approach in order to anticipate future challenges for architects and urban designers. Its profile is design-led and practical, as well as academic and theoretical.
A majority of the coursework is project-based and it takes place in design studios led by experienced architects and researchers. These studios function as lab environments that target current specializations within the field. Studios are supplemented with course modules that focus on history and theory, applied tools and methods, design and technology, as well as leadership and professional practice.
The Department of Architecture at Chalmers University of Technology houses an excellent infrastructure in the form of studio spaces, an architecture library, model workshops and digital fabrication, a robot lab, and several research groups and centres. A national and international network is provided through collaborations and partnerships with external practitioners, researchers, stakeholders, and industry.
Topics covered
The subjects of applied architecture development, urban architecture, and design projects are fundamental areas in the Architecture and urban design master’s programme. The courses included in the programme plan handle topics such as building design and transformation, advanced building programmes, architectural Experimentation, construction, and urban design. All of them are from the perspective of sustainability.
Career
A master’s degree in architecture and urban design offers a wide range of career opportunities, from practice to research. Most of our courses have a strong connection and collaboration with industry and real projects.
Graduates work in architecture and urban design offices, city planning offices, and governmental bodies. The field of work is highly international, and graduates often find employment in leading offices in Sweden like White arkitekter, Wingårdhs, Semren Månsson, Kaminsky arkitektur, as well as abroad, for instance, MVRDV, BIG, Zaha Hadid, Foster & Partners, Herzog & de Meuron.
Research
The courses within Architecture and urban design include the participation of faculty linked to architecture research in a diversity of fields like architecture and computation, architecture and engineering, healthcare architecture, housing architecture, sustainable building, and urban spatial morphology.
For that reason, a master’s degree in Architecture and urban design is an excellent foundation for PhD studies at Chalmers and worldwide. An increasing number of students pursue this option.
Find out more about research in Architecture and civil engineering
Requirements

How to apply - From application to admission
This is a step-by-step guide on how to apply for a Master's programme at Chalmers University of Technology.

