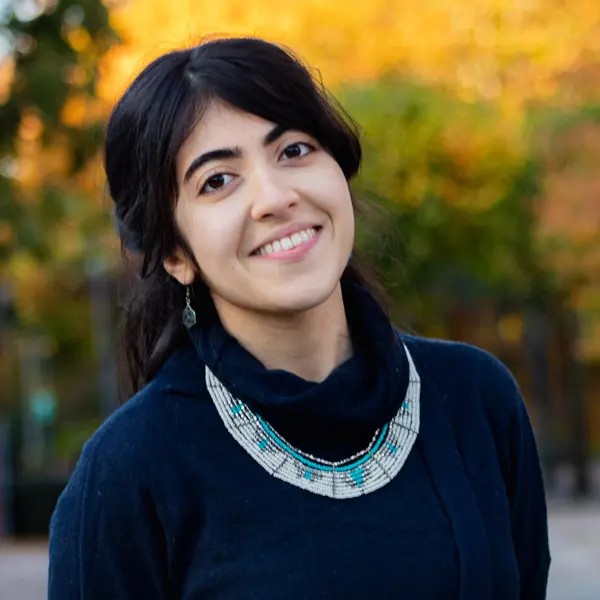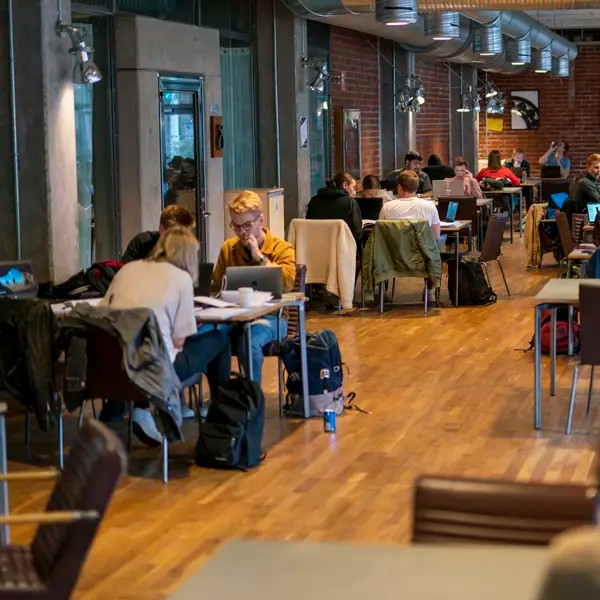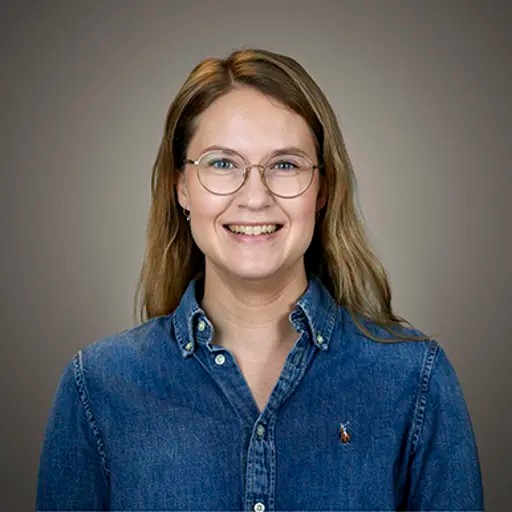
The development of cities and the built environment places enormous pressure on the natural world. As urbanisation continues at a rapid pace, finding sustainable and adaptable solutions to these issues is becoming essential. In this programme, we encourage a critical perspective of sustainable development and current practice in architecture and urban design, looking beyond current challenges and developments to envision a new era of architecture and planning. The ambition is to promote convincing future visions for the development of the built environment, preparing graduates to help shape the future of the spaces we live and work in.
Architecture and planning beyond sustainability master's programme at Chalmers
Sustainable development is a set of political visions that entails huge challenges for social and technical innovation all over the world. It has consequences for all professions, not least for architecture and urban design, since it is here the full complexity of societal development has to be addressed and managed through design for sustainable development. Sustainable development today is to be integrated into all master’s programmes at Chalmers as a major demand. However, the current master's degree programme differs from most other master's programmes by having sustainable architecture and urban design as the main focus for all courses within the programme. Therefore, this master's programme's clear sustainability agenda and profile are clarified by the programme’s name "beyond sustainability", which is an internationally viable concept for the development of knowledge, methods, and perspectives that follow as the next step in traditional sustainable development.
The pedagogical approach is to support you in developing your design skills through a series of design studios, dealing with complex design tasks in very different situations and contexts e.g., neighbourhoods and municipalities in Sweden, informal settlements in developing countries, and technical and social challenges of sustainable building and transformation.
This approach challenges and develops your ability to analyse and situate local situations in relation to broader contexts. Design studios contain experience-based learning, fieldwork, tailored lectures, literature studies, seminars, workshops, design project work, and exhibitions. A common thread through the studios is the use of a systems approach to designing although both problems and potential solutions will vary significantly.s
The Department of Architecture at Chalmers University of Technology houses an excellent infrastructure in the form of studio spaces, an architecture library, model workshops and digital fabrication, a robot lab, and several research groups and centres. A national and international network is provided through collaborations and partnerships with external practitioners, researchers, stakeholders, and industry.
The projects in our hands were real projects with real stakeholders and our decisions would affect the community

Topics covered
Applied architecture development and design project subjects are fundamental areas in the Architecture and planning beyond sustainability master’s programme. The courses included in the programme plan handle topics such as construction, suburbs design, and sustainable development.
Career
Education in Architecture and planning beyond sustainability leads to a wide range of career opportunities within architecture, urban design, and planning for sustainable development as a response to increasing awareness and commitment among both public and private actors.
The global challenges of resource constraints and climate change open new and extensive fields of professional practice. Globally rapid urbanisation, poverty reduction, and fair distribution of resources are key issues as manifested in the UN Millennium Development Goals (MDGs) and the Sustainable Development Goals (SDGs).
In Sweden, the existing building stock, not least from the 1960s and 1970s, has to be reconstructed in ways that can address socioeconomic segregation problems as well as deficient environmental performance in an integrated manner. Taken together these challenges request a new generation of skilled design professionals that are able to work in cross-disciplinary expert teams and in close contact with local stakeholders.
Research and education in close cooperation with practice has a long tradition at Chalmers school of architecture and is also distinctive for this master’s programme. This is a response to increasing societal demand for experts able to transform the global vision of sustainable development into concrete and local action beyond sustainability.
The local partners in each design studio represent different spheres of the global society, providing students with an extended network of potential future employers and clients beyond the conventional private professional practices:
- Swedish public authorities, municipalities, and local communities
- The Swedish construction industry, landlords, and property developers
- Local, National, and International university partners
- UN-HABITAT and their different partners, including UN-Habitat Partner universities
- NGOs and local communities
- NASA, ESA, and specific design industries
Research
Research projects at the Department of Architecture and civil engineering (ACE) that collaborate with this master’s programme include compact cities and sustainable densification; urban foodscapes, urban biodiversity, and ecosystem services; critical spatial perspectives and urban-rural transitions; co-design, co-creation, democracy, and participation in architecture, urban design, and planning; Sustainable Development Goals in the context of the Global South; regenerative architecture and place-making, sustainable transformation of the built environment and environmental architectural design; energy-efficient building retrofitting, environmental GIS for building stock and urban structures; and strategies for integrated sustainable renovation.
At Chalmers, you can also find the research centre, Centre for Sustainable Urban Futures which is a platform working within the field of sustainable urban development.
Teachers in the programme are also key researchers in different research projects and collaborations at Chalmers.
Find out more about research in Architecture and civil engineering
Requirements

How to apply - From application to admission
This is a step-by-step guide on how to apply for a Master's programme at Chalmers University of Technology.


