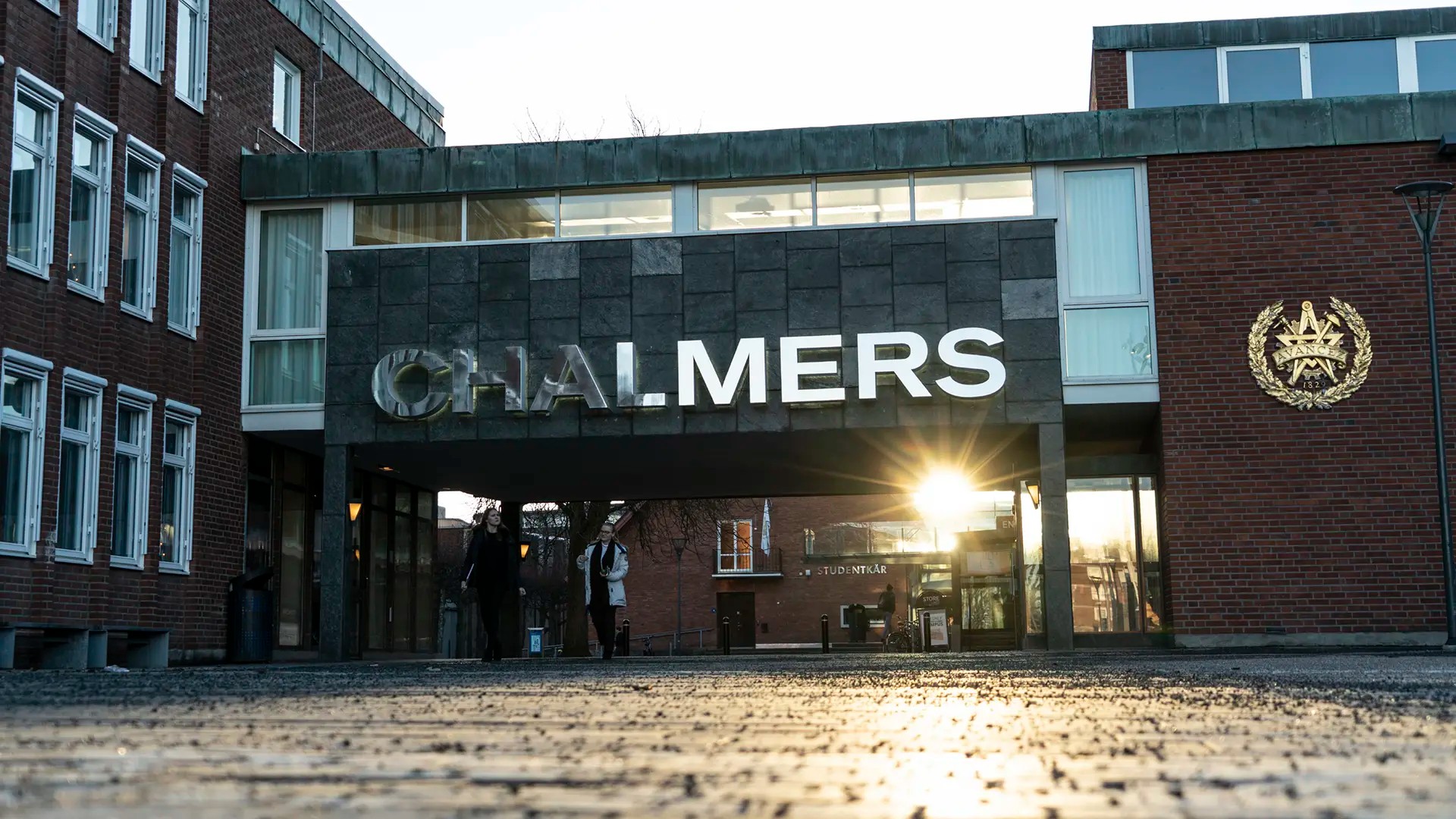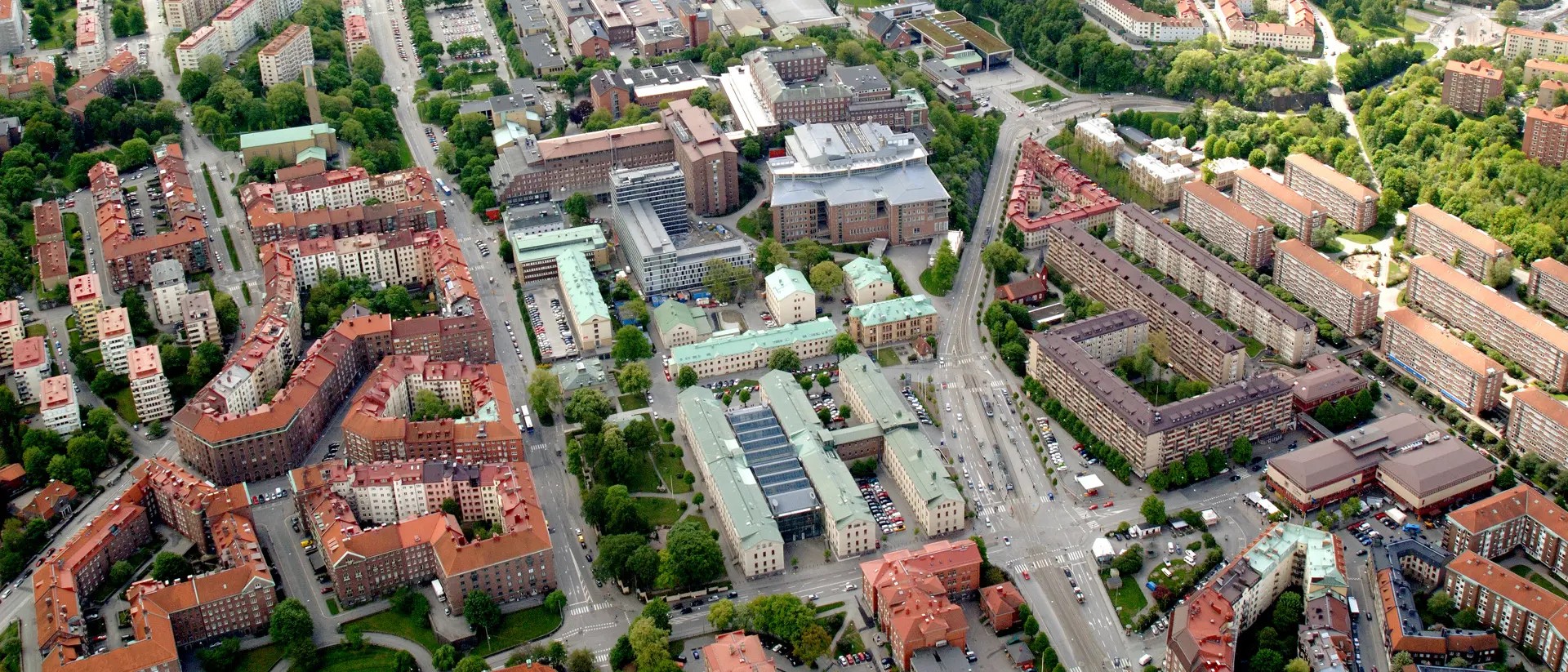Vi arbetar med nya lösningar för det du ser, och för det du inte ser men använder, upplever och är beroende av i ditt hem och i den byggda miljön du vistas i. Alltifrån undermarkskonstruktioner, avfall, vatten, avlopp och installationer i inomhusmiljön till transportsystem, infrastruktur och planering och utformning av byggnader, miljöer och hela städer. Vår ambition är att inspirera och motivera till att hantera och lösa globala, samhälleliga utmaningar för den byggda miljön på nya och ansvarsfulla sätt.

Samverka med oss
Samverka med ACE
Möt våra alumner
Möt våra alumner
Centrum och infrastrukturer
Centrum och infrastrukturer
Våra forskningsområden
Forskningsområden på ACEACE i siffror
- 223anställda
- 1700 studenter
- 5program
- 7 mastersprogram

